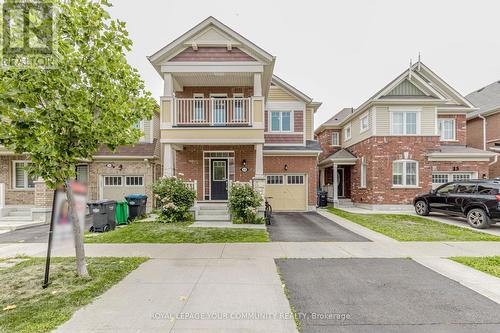



Shalu Singh, Sales Representative




Shalu Singh, Sales Representative

Phone: 905.731.2000

8854
YONGE
STREET
Richmond Hill,
ON
L4C0T4
| Neighbourhood: | Northwest Brampton |
| No. of Parking Spaces: | 2 |
| Floor Space (approx): | 2000 - 2500 Square Feet |
| Bedrooms: | 4 |
| Bathrooms (Total): | 3 |
| Bathrooms (Partial): | 1 |
| Communication Type: | High Speed Internet |
| Features: | Carpet Free |
| Ownership Type: | Freehold |
| Parking Type: | Attached garage , Garage |
| Property Type: | Single Family |
| Sewer: | Sanitary sewer |
| Appliances: | Dishwasher , Dryer , Stove , Washer , Refrigerator |
| Basement Development: | Finished |
| Basement Type: | N/A |
| Building Type: | House |
| Construction Style - Attachment: | Detached |
| Cooling Type: | Central air conditioning |
| Exterior Finish: | Brick , Vinyl siding |
| Flooring Type : | Carpeted , Tile |
| Heating Fuel: | Natural gas |
| Heating Type: | Forced air |